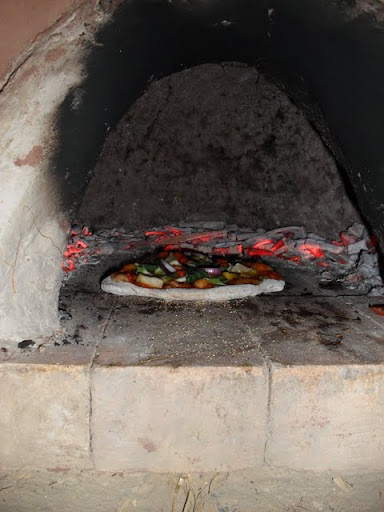Week 10
Week 10 saw plenty of rain as well as a transition for some of us from stone work to the timberframe. Though the increased precipitation muddied up the site, Thomas and Ken continued to finish the stone steps leading up to the double (party) doors. Once the quoins were placed, Ken moved to front door area, where Alastair and Peter began setting the first boulders in place.
On the timber frame, Alastair and Sam had been working on some of the saddle joints at the framing bed. Some tips related to saddle joints from Graeme, Alastair, and Sam include the following:
Keep the beam secured in one place, then rig the post to slide into and away from the point of contact.
Check the joint's fit, then mark the wood to be cut from the saddle. A scibe can be used to rough in the shape of the joint.
With a gouge, it is possible to 'twist' the bevel as you cut in order to slice the fibers more easily.
Cassandra and Noeline worked on the internal urbanite retaining wall at the beginning of the week, then created a saddle joint station inside the wind tunnel with Karen.
Grant began the week starting and finishing one of the roundwood shouldered mortise-and-tenon joints, then started to set up two more posts against the scaffolding for the next two joints to be cut by himself and Graeme. It takes some time to make sure that the scaffolding, post, and beam are all plumb, level, and square to the ground and to eachother. From Grant and Graeme, a checklist for setting up the joints follows:
Begin by cutting the post to length, leaving a few centimeters extra at the bottom.
Since there are saddle joints at the top of the post (already partially cut), measure down from the bottom of where the finished saddle will be to the top of the mortise to be cut and draw a line. Since our tenons are 17cm long, we then measured down 17cm to the bottom of the tenon and drew another line.
The tenons were cut with the beams still relatively near the ground. They were marked and knocked out quickly. To ensure the tenons were uniform, we created a plywood template to fit over the tenon as it was being cut. We had a matching template for the mortise as well.
To keep the posts from rocking or rotating as they were being cut against the scaffolding, we screwed a large wooden plate to the bottom of the post. Once the post was stood up, we hammered long nails through the plate and into the ground. We used rachet straps to secure the post to the scaffold, then braced it also with planks.
After hoisting the beams to the top of the scaffolding, we raised/lowered the scaffolding so that the tenons would intersect the post at the correct height (using the lines we had drawn on the post earlier).
The trickiest part of aligning the post and beam was making sure that the beams would intersect the post at a right angle. we made extensive use of the plumb-bob, level, string lines, framing square, and their keen eyesight to line everything up nearly 10' in the air!
After the beam was at right angles to the post (horizontally and vertically), we could begin cutting the mortise. A template and a bit of chainsaw work make the initial square slot rather simple. After this is cut, however, the beam must be slid back and forth, then the larger shoulder slot is cut to match the intersecting timber's shape.
As with the saddle joint, fitting the roundwood mortise-and-tenon takes plenty of time. Most of the tips for cutting the joints are the same.
On Friday, Sam, Alastair, Graeme, Grant, and Paul made final cuts to the A-frame and raised the bents in place. It was quite rewarding to see the accessory structure take shape so quickly after lifting it into place. That evening, after watching Butch Cassidy and the Sundance Kid, Graeme and Grant shaved their beards down to awesome, Redford-esque moustaches.
Saturday morning, the group left for the Boyne Valley to visit Newgrange and Knowth. After seeing these great neolithic wonders, we then wandered to Trim Castle for a tour of the keep, followed by a visit to the Hill of Tara.






























