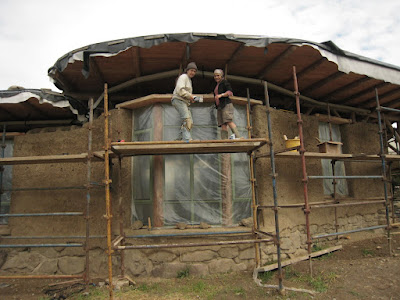Fresh from holidays - chores at site have left little time for blogging, yet here we are with some pictures and stories of progression!
We’re lucky to have gained new members to our group – Laurene from France will join us for some time, as well as Graham who interned here last year and is now back to bring his experience on timber framing along with stories of his building project in Kenya.

Light straw clay wall with freshly finished base coating on the left
Past weeks have included finishing up our light straw clay walls with patching the hollower parts with more straw. We’ve applied a basecoat onto the surface – basically, a sticky mixture of green grass clippings, chopped straw, clay, sand and water – all mixed together and fermented for a couple of days to bring up a unique fragrance before application :)

Double doors on South-Eastern wall
Double doors were set on the South-Eastern wall by Ben and Graham. Door on the Western side has also been set, along with lintels and sills to our bay window and Northern side light straw clay wall. We have tied “odds and ends” with cob, filled in spaces under window sills, sealed in doors and leveled out cob surfaces above windows in preparation for creating cob lintels.

Karen, Leila & the freshly set up bay window lintel!
On the Western side of our site a timber framing project is taking shape, aimed towards creating a workshop space. We have already cleared the land and set up a grid for posts. Some of us have had a chance to chisel out joints to fit together posts and beams. Others have been working on more knee-braces for the timber frame in the main building.

Michael chiseling out post & beam joint
With the help of Timmy and his digger, we put down drainage pipes on the North side of the house above the rubble trench. There are pipes to lead out rain- and grey water, as well as insulated pipes to bring in solar hot water heated in panels (yet to be installed) further up the hill.

Drainage set in - notice fresh base coat on light straw clay wall at the right behind Timmy's digger!
Work on electrics has begun from the Eastern side of the building, with electric chords being buried in the indoor cob walls. Some of us have been preparing the grounds for more roofing, patching the EPDM rubber and clearing the space in general for further roofing membranes. This week, our stone expert Ken has come for a visit to guide us into the secrets of stone work, in the form of a retaining wall.

Paul fitting electrics into cob wall
All in all, our building is taking new shape fast, and its walls are retaining an ever cozier indoor space more and more sheltered from the cooling weathers of the coming fall.

Our cozy indoors (picture from July right before holidays)



 We've built scaffolding to help as we move up the wall and a plank to help us transport the light straw clay from the bank. Pretty tight fit at top of the wall
We've built scaffolding to help as we move up the wall and a plank to help us transport the light straw clay from the bank. Pretty tight fit at top of the wall








