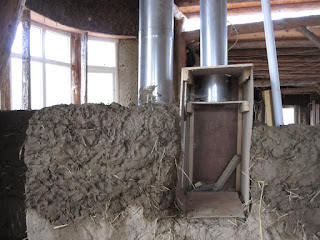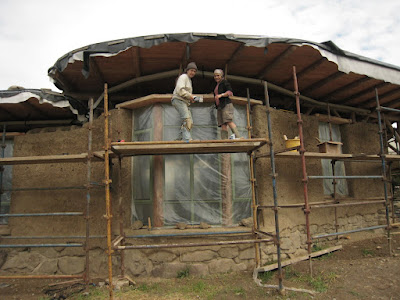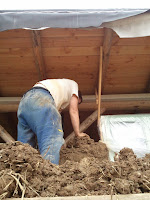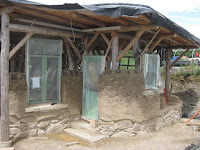Winter has arrived and most of our seasoned MudBandits have taken off to warmer climates or other adventures – only two have remained, tipping away in the glow of bright construction lights as the nights are creeping in earlier and earlier.

Left:Inner entryway framing with a template for a cob arch to-come. On the side, framing set for indoor cobbing with willow supports. Top Right: Interior hallway leading to Western side back door. On the right, fresh cob walls stay up with the help of willow supports. On the left, shuttered walls without willow supports.
So, Lady Power it has been for the past month and a half - and a bunch has been accomplished too! Lower layer of interior walls has been set almost in every corner of the building. Inner entryway has received framing ready to accommodate a set of double doors and an eventual cob arch above it. Cob around chimney flue has collapsed and a new, wider base has been re-built. Most basecoat cracks have been cleaned and patched, and fridge has received its exterior cobbing with only its ventilation channels left (to let cool air circulate into it and keep the grub fresh). Karen has also been busy making shelving on top of two closets, and Pauliina has made another lift to the cordwood wall with great help from Coenraad who came with his full team to visit from HouseAlive, a natural building company in Oregon, US.
Cordwood wall in progress. Picture taken from kitchen space, behind it is the pantry.
Paul has been with us during weekends and set up more electrical lines through the framing of indoor walls – this is to prepare for another lift in the indoor cob; electrical wiring needs to be buried inside the cob and thus needs to be well prepped before building up the wall. This includes setting up electrical outlet and switchboxes to designated spots and running the cables through them.
We have learned a bunch doing our indoor work. Because our walls are thin (about 3 inches or 7,5 cm - the thickness of a two-by-three), we have built a stud framing structure to help support our cob infill. In a thin wall like this it would be of help to have quite a fine cob mix without a lot of big stones (yet, not necessary, as our mixes now are on the rougher side of the whole summer –meaning we will pick out the worst as we go :)

Apart from horizontal battons of two-by-two boards, we have also supported the interior cob with some recycled nails hammered to the sides of the studs, and, most effectively, with some willow branches tucked and woven horizontally at regular intervals. First we had to put up strips of shuttering to keep the cob up when it was freshly built and sagging – after moving on to our willow technology, we could skip putting up strips of ply for a support as the walls gracefully stayed up by themselves. This will save us both time and materials, and will help the walls dry quicker (a process which is time taking in any case as the weather of the season is chilly and damp).


Above and Below: Karen &Johnny working on storage shelving to the right of the main entrance. Framing in front will eventually be filled with cob.

When cob is fresh, it tends to sag and be more vulnerable for the forces of gravity. This is why it is important not to end up thickening a wall the higher it goes– especially if dealing with a lean, towering structure. Even if the end result is planned with refinement, the base should be built with a rough hand and a solid footing for whatever goes up. Forms can be shaped afterwards and beautiful, elaborate sculptural work accomplished!
Collapsed cob surrounding chimney flue, with a new starting base on the left
The little cob cottage has kept us nice and snugly warm heated by the little wood stove. Thursday night we had the first frost, and saved the celery and some cabbage to make up a batch of sauerkraut. Winter is definitely settling in.















































